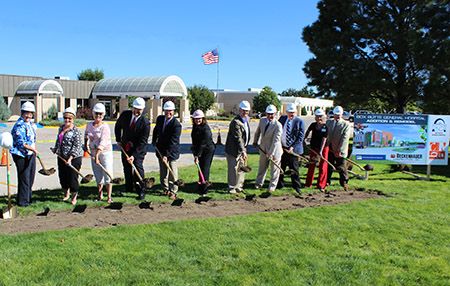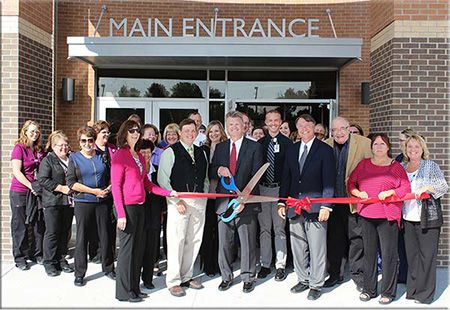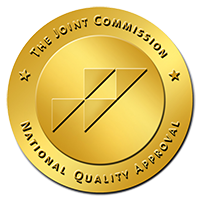2013 - 2018

Exactly 37 years after BBGH opened it's doors in 1976, the hospital broke ground on the largest expansion project in the hospital's history. Members of the BBGH staff and Trustees took part in the ceremony on October 1, 2013.
BBGH embarked on its biggest construction project since it was built in 1976 with the decision to build a new addition and renovate other parts of the hospital in 2012.
On October 1, 2013, Box Butte General Hospital broke ground on a new two story addition, with the upper floor introducing a new 25-bed patient care unit and the lower floor housing new space in support of the ancillary medical services dedicated to the care of area residents.
The $40-million construction project is funding by a $28.75 million loan from the USDA; $8 million in General Obligation Bonds; and $3.3-3.4 million from BBGH cash reserves. The 93,000 square foot addition would eventually house: the aforementioned 25 bed patient care unit (including two ICU rooms on the first floor); two trauma rooms with five additional treatment spaces; three surgical rooms; expanded pre-operative and post-operative rooms; comprehensive diagnostic imaging department; comprehensive laboratory department; segregated labor & delivery rooms and post-partum rooms; and gift shop. The main contractor for the new addition is Beckenhauer Construction of Norfolk, NE.

The historic ribbon cutting ceremony during the Grand Opening held September 30, 2015.
Wednesday, September 30, 2015 was an amazing day with over 300 people attending the Grand Opening ceremony for the hospital’s new addition. More than 700 area residents self-toured the addition during the four hour Open House.
The historic opening of the new Emergency Department and Patient Care Unit occurred Tuesday, January 5, 2016 when they successfully moved into the new 93,000 square foot addition. There were 12 in-patients involved in the momentous move.
The expansion of the new Michael F. Essay, Sr. Specialty Clinic was completed in August of 2016. The Rehab & Wellness Center, funded by an ongoing Box Butte Health Foundation Capital Campaign, saw the hospital’s Rehabilitation Department move into its 17,000 sq. ft. facility in October of 2016 and the Wellness Center (fitness gym) completed by February of 2017. The hospital continues to renovate sections of the old facility, which is now home to most of the hospital’s business and personnel offices, remodeling rooms and hallways to match the décor of the new addition.


